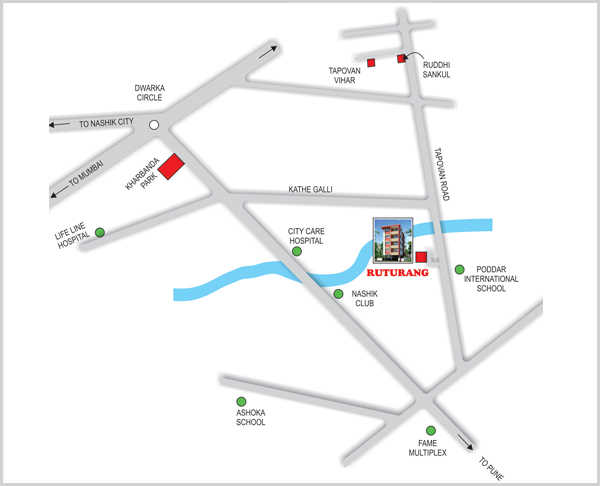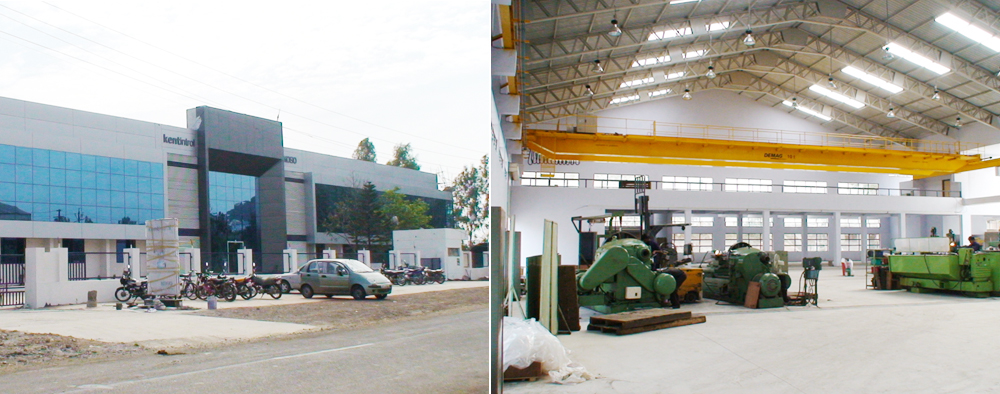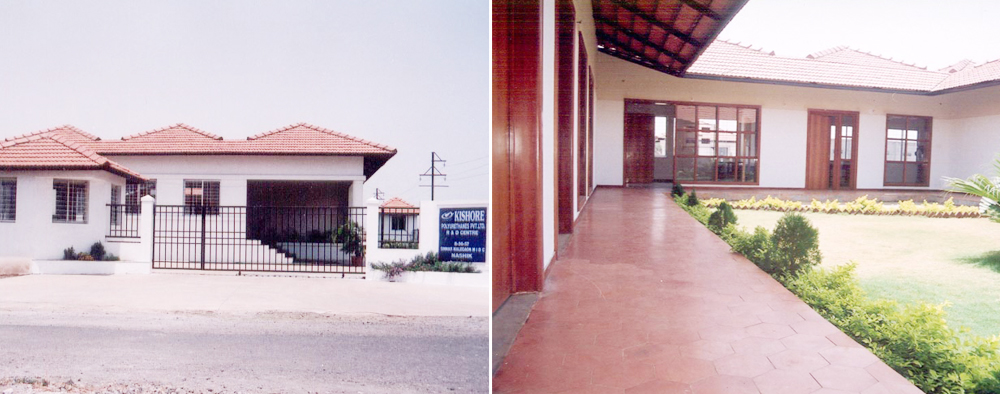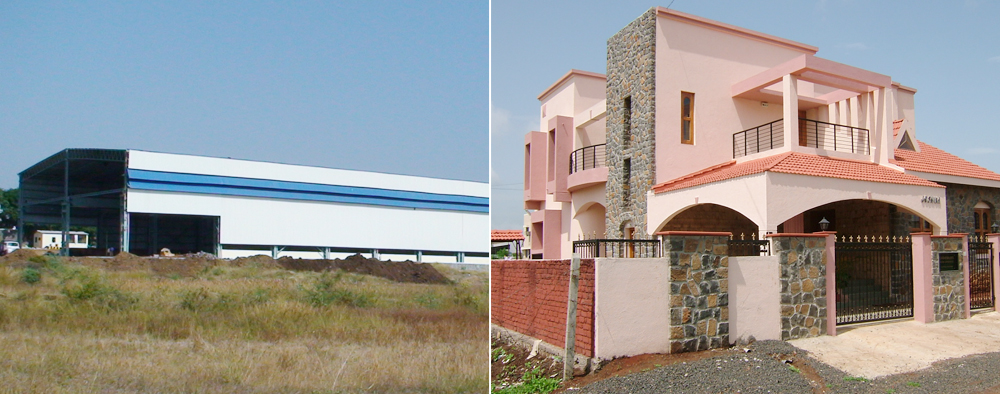Ruturang Appartement
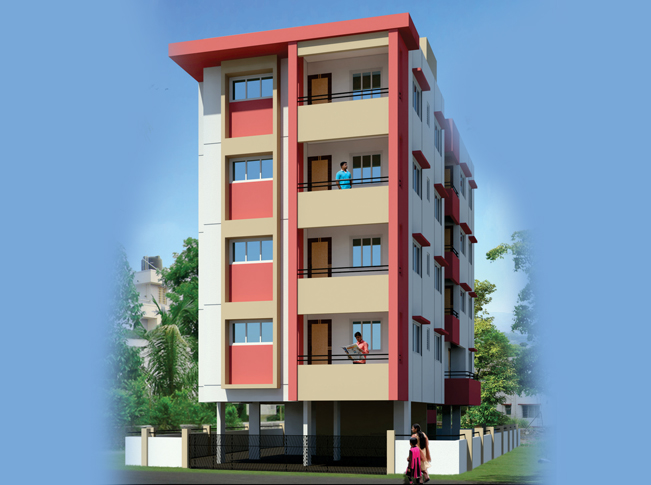
Amenities
- Earthquake resistant R.C.C.framed Structure.
- 6" Thk. external & 4" Thk. internal brick walls.
- Well designed compound wall for entire plot with M.S. gate & adequate lighting.
- Chequered tile / pavers block flooring in parking area.
- Marble/Granite door frames with waterproof ply panel
- Shutters with laminate / PVC Skin from both sides to all toilet doors.
- Oil painted flush waterproof ply panel shutters to all bed rooms.
- Three track aluminium Powder coated sliding windows with mosquito net shutter.
- Concealed plumbing with premium fittings.
- Marble/Granite trades & risers to stair steps.
- Acrylic paint to all external walls.
- Loft in one bed room.
- Marble/Granite window sill to all windows with M.S. grills.
- Antiskid ceramic tile flooring in all toilets & attached terrace.
- Oil bond distemper paint with roller finish to all internal walls.
- Over Head & Under ground water tank of capacity 8000 !tr.
- Concealed electrification with modular switches.
- Water purifier line / point in kitchen.
- Kitchen platform with black granite top & stainless steel sink.
- 2'x2' high gloss ceramic / diamond tile flooring in entire house
- Decorative main entrance door with brass fittings
